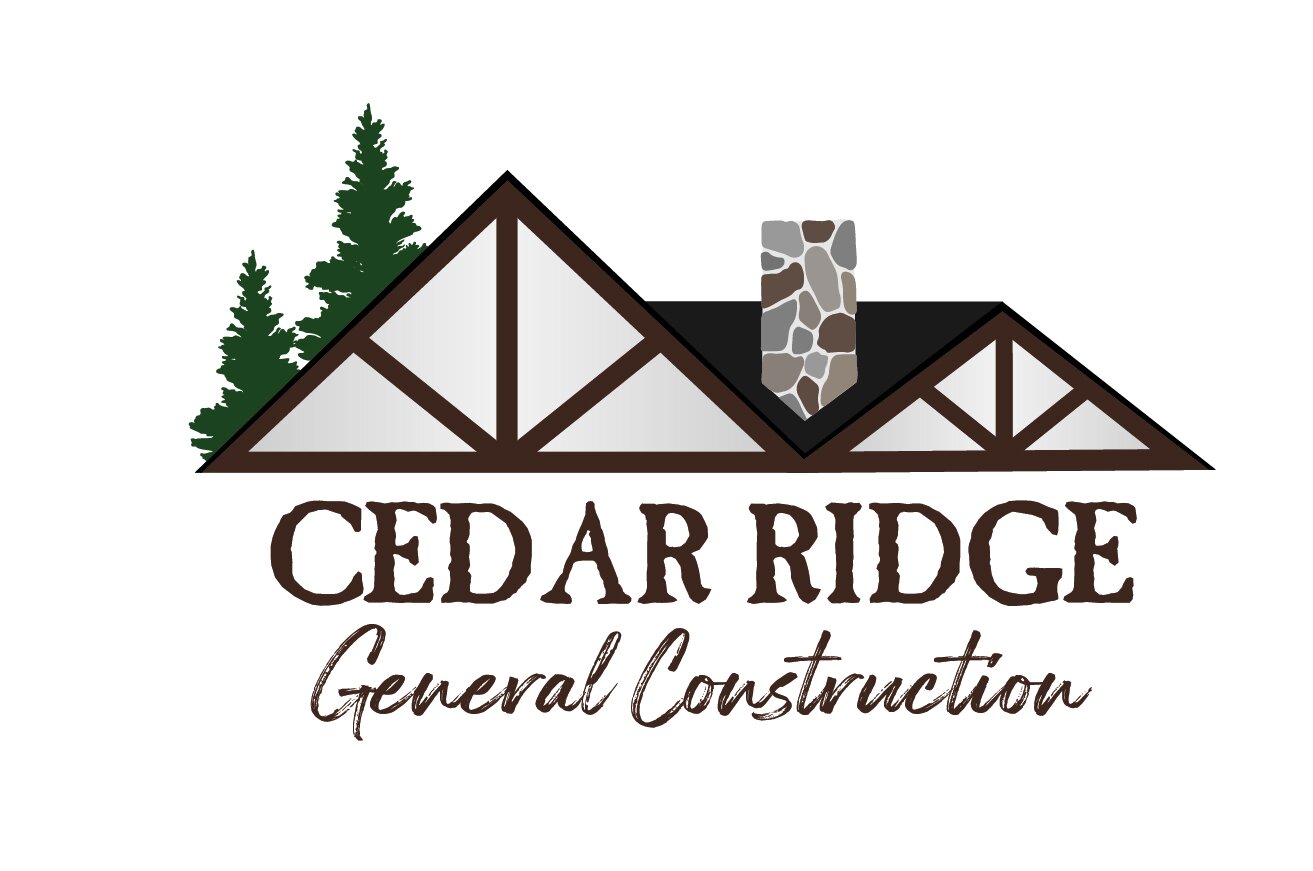HIGHLIGHTED PROJECTS




Retaining Walls: From Ecology blocks to dry stack Garden blocks.





Detached Garage







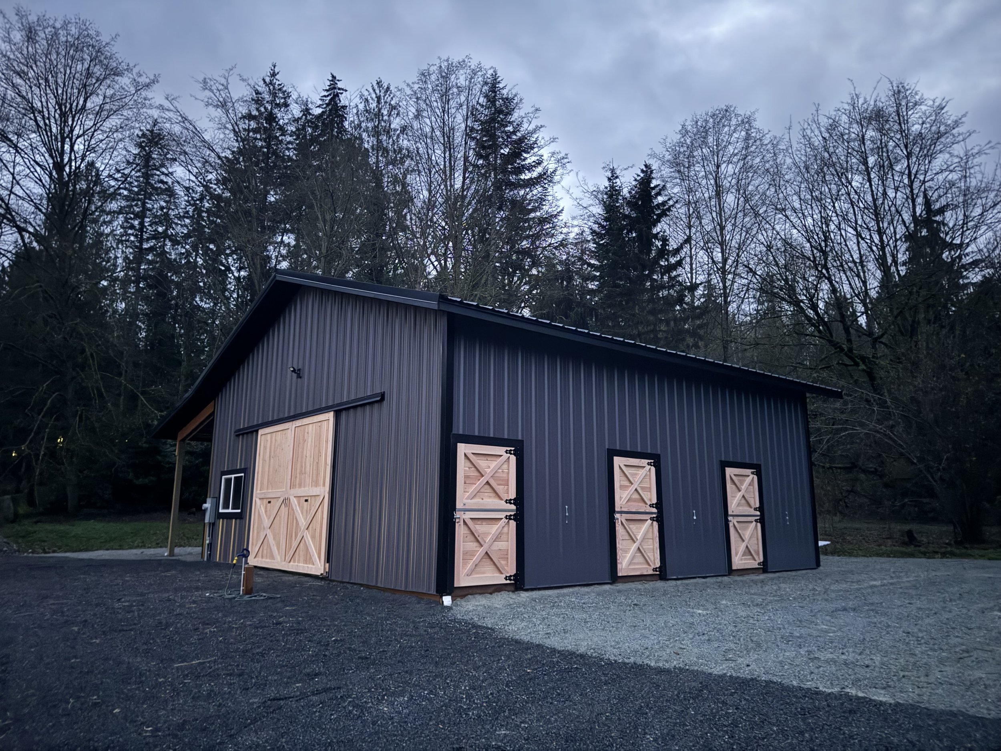

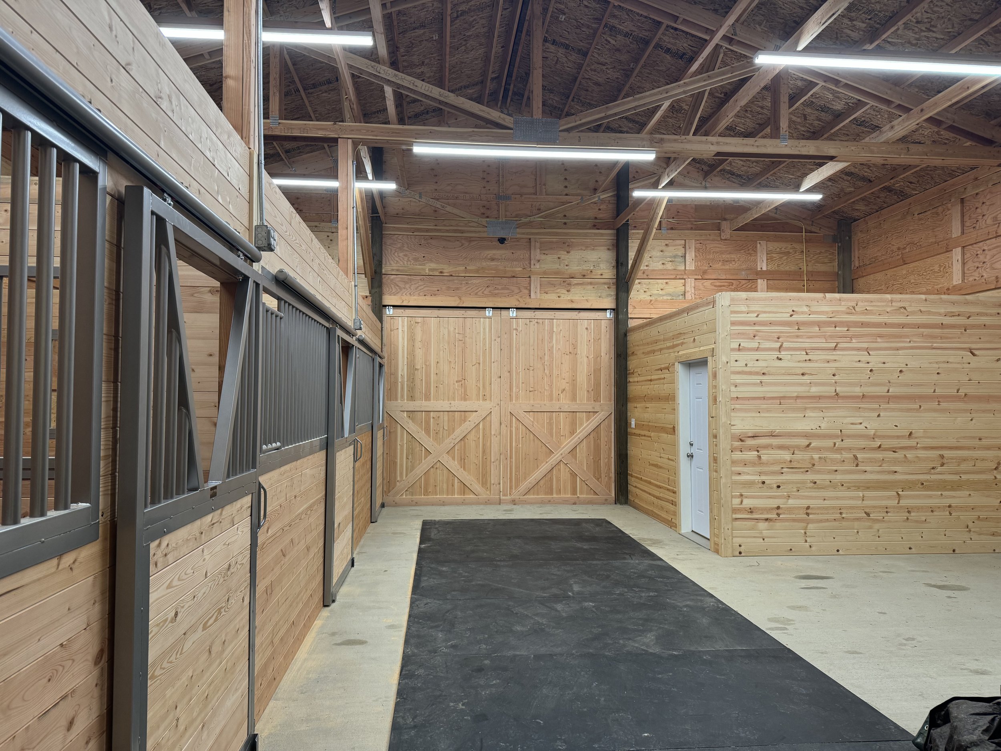
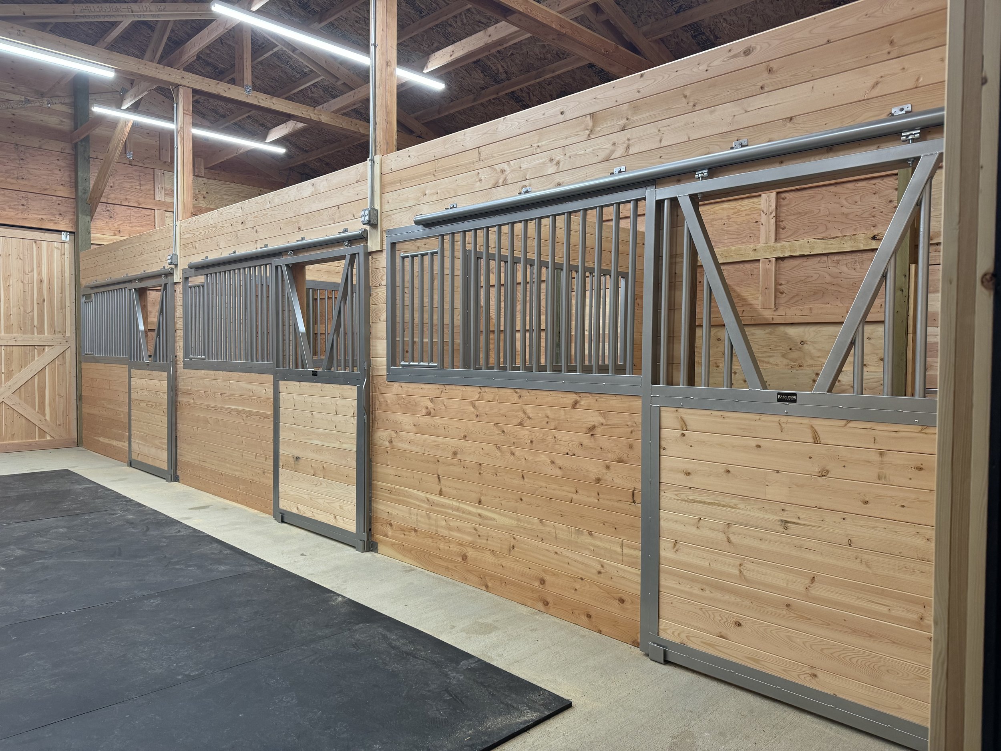
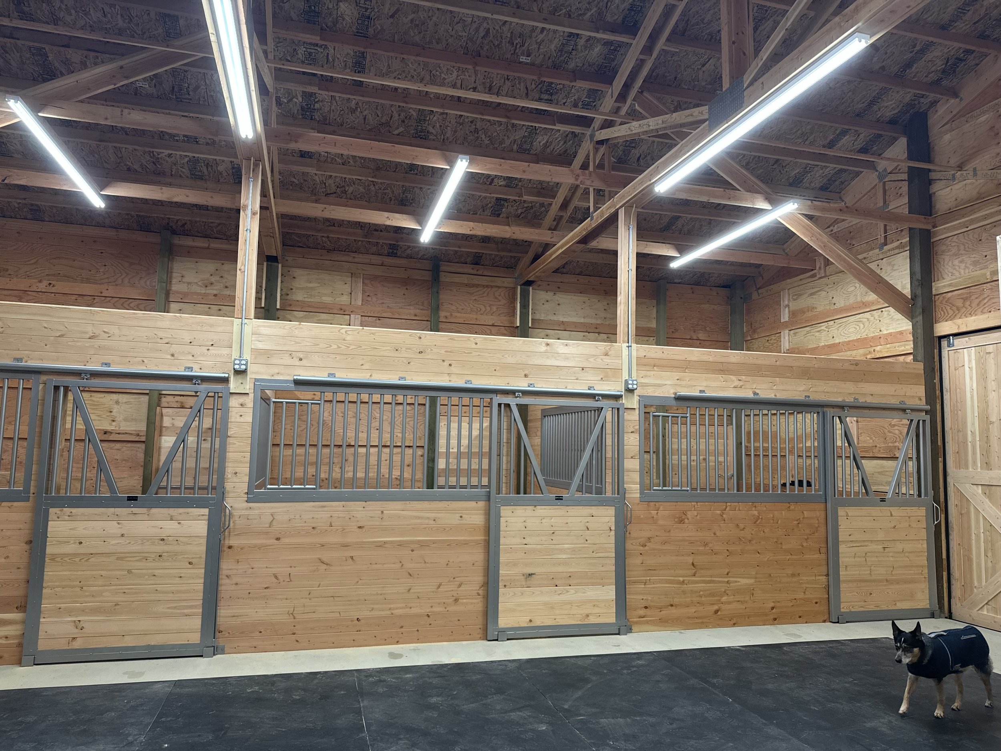
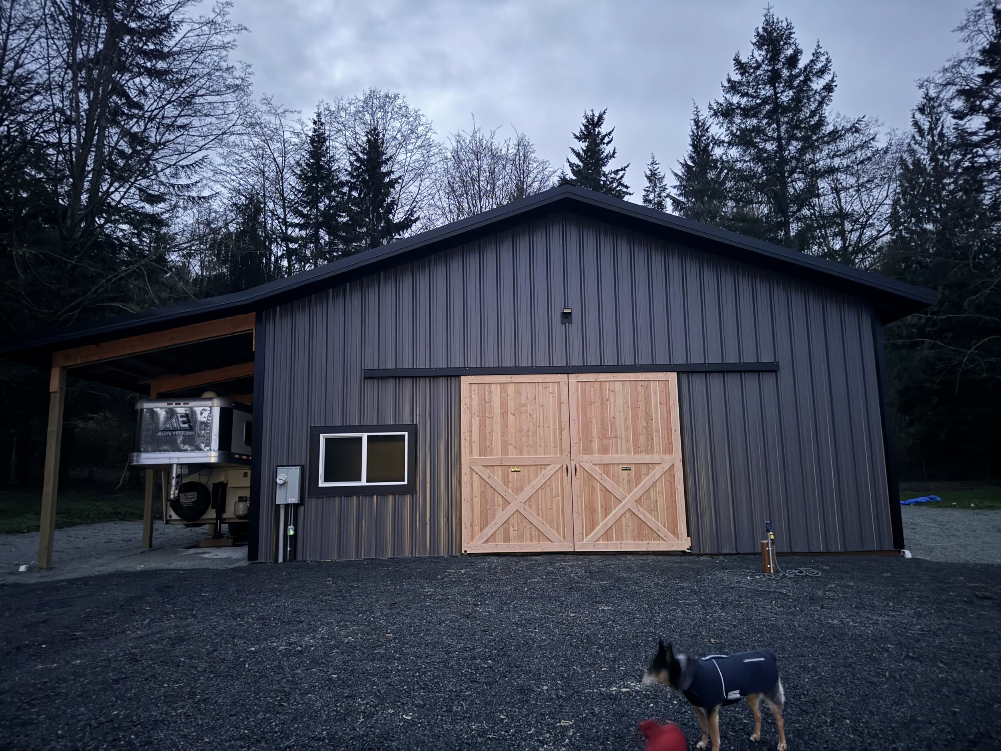
Custom Log Home
3200 sqft
3 bedroom, 4 bathroom
Beautiful, custom hybrid-log home. Features two stories, attached 2 car garage with a daylight basement.
A statement gable end showcases the wall of windows, bringing natural light into the open living room, dining room, and kitchen. Two 30 ft river rock chimney complete the outside.
Enter through the front door to be enchanted by this home’s cabin charm. The centerpiece of the living room is the tall river rock fireplace, featuring a wood burning stove. The rustic charm is enhanced by the home’s vaulted ceilings and open floor plan.

![IMG_8980[1].JPG](https://images.squarespace-cdn.com/content/v1/622ced8522aa3b5813647cc9/1655569098356-BQIUFNNV87VLFC7O81C5/IMG_8980%5B1%5D.JPG)

Custom Brick Home
3800 sqft
3 bedroom, 3 bathroom
This house was built with entertaining in mind!
A covered front porch with granite columns greets you as you enter this well-thought out home. Open living area with massive kitchen and dining area are highlighted by the full wall of windows. Custom cabinets offer a warmth to the room as guests sit at the sizable kitchen island, or grab a drink from the built-in keg or wine cooler.
The centerpiece of the home is the granite fireplace with propane fire.
The outside of the house is veneered with a forest blend brick as well as salt and pepper granite coin corners, and grounds prepared for large lawn and terraced garden area.
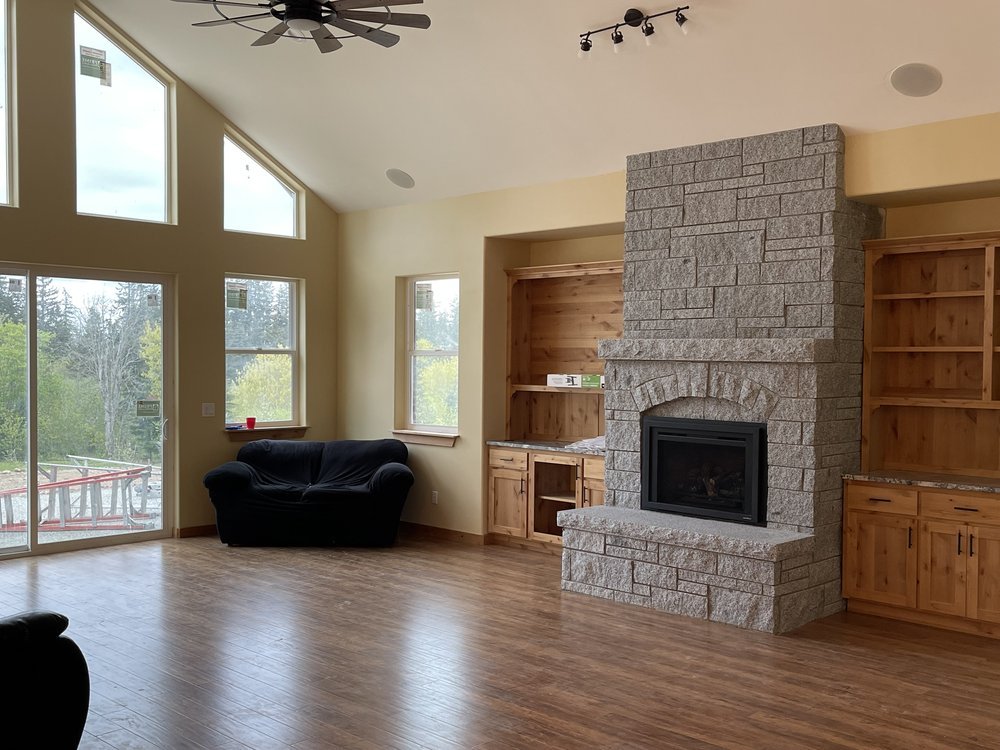
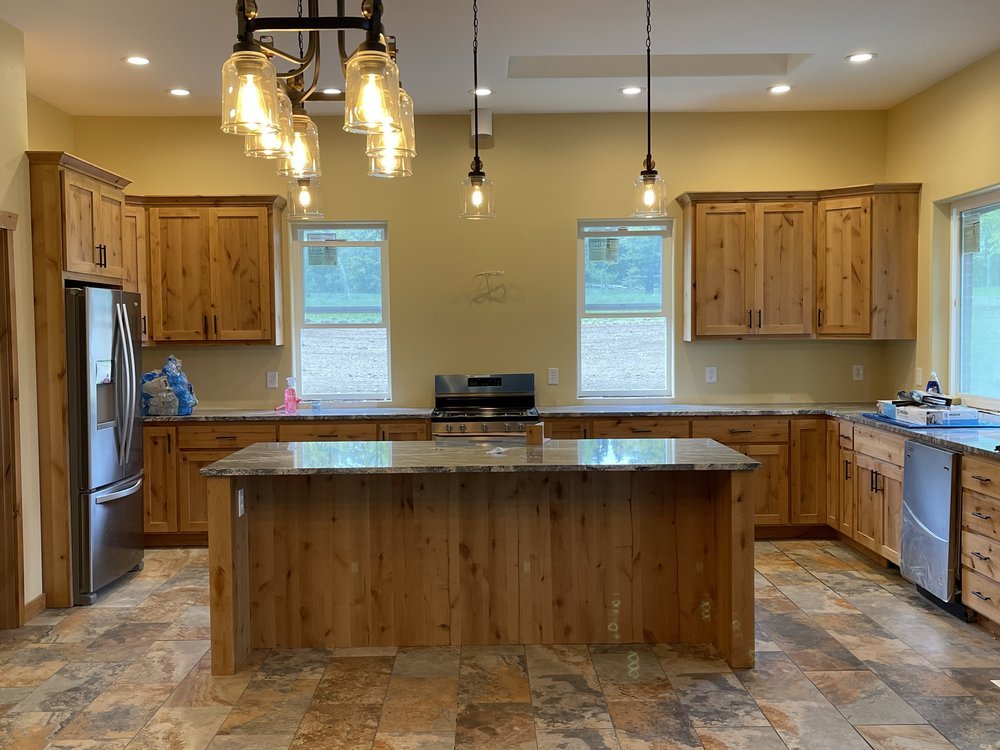
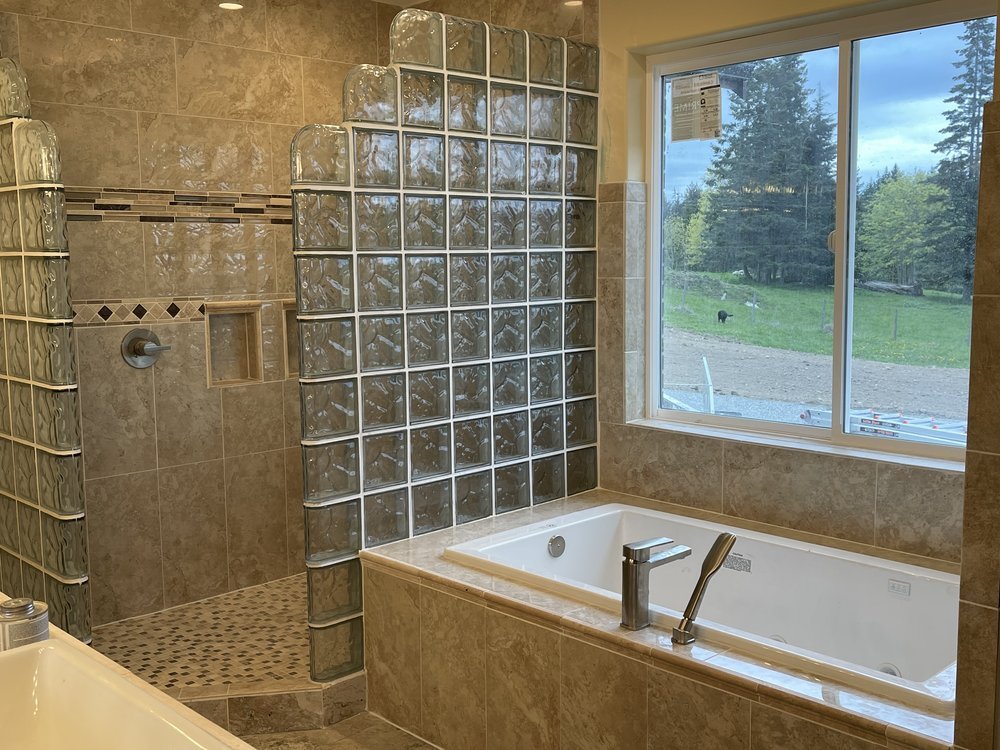
Horse Barn
36’x36’
This barn features 3 12x12 tongue and grove stalls for your four-legged family members!
A heated tack room will keep your gear in great shape all year long, and the hot and cold running water makes bath time easy!
![IMG_1098[1].JPG](https://images.squarespace-cdn.com/content/v1/622ced8522aa3b5813647cc9/1655582088340-91DAYXM3FRN0DVNW56F4/IMG_1098%5B1%5D.JPG)
![IMG_1097[1].JPG](https://images.squarespace-cdn.com/content/v1/622ced8522aa3b5813647cc9/1655582160049-KJW7ZA2WR3X3P4OYMZ4T/IMG_1097%5B1%5D.JPG)

